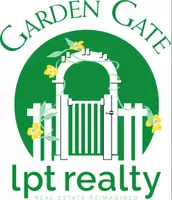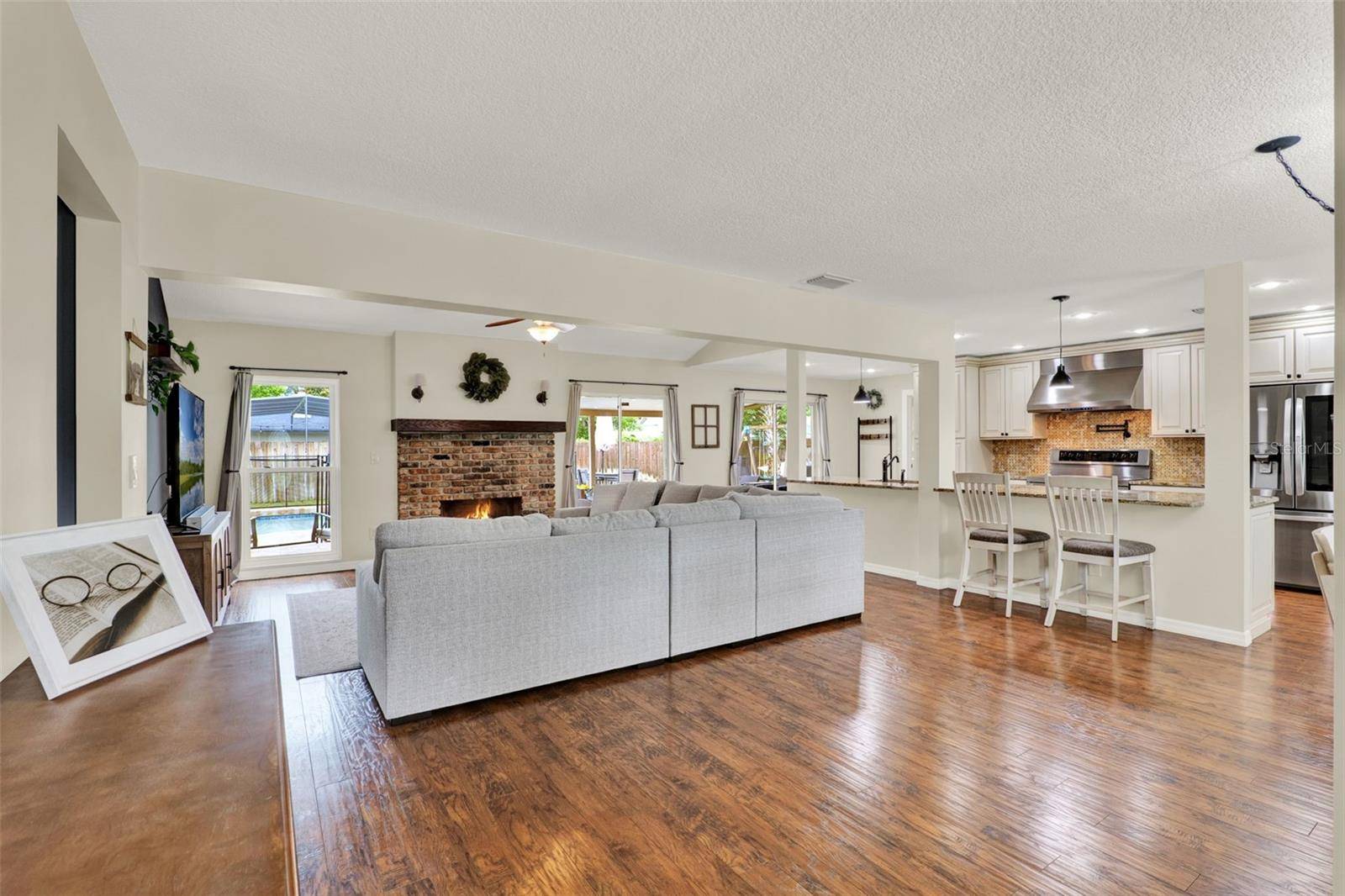4 Beds
2 Baths
2,128 SqFt
4 Beds
2 Baths
2,128 SqFt
OPEN HOUSE
Sat Jul 12, 1:00pm - 4:00pm
Sun Jul 13, 1:00am - 4:00pm
Key Details
Property Type Single Family Home
Sub Type Single Family Residence
Listing Status Active
Purchase Type For Sale
Square Footage 2,128 sqft
Price per Sqft $293
Subdivision Jennifer Estates
MLS Listing ID O6325943
Bedrooms 4
Full Baths 2
HOA Fees $636/ann
HOA Y/N Yes
Annual Recurring Fee 636.0
Year Built 1978
Annual Tax Amount $3,999
Lot Size 0.290 Acres
Acres 0.29
Property Sub-Type Single Family Residence
Source Stellar MLS
Property Description
Location
State FL
County Seminole
Community Jennifer Estates
Area 32779 - Longwood/Wekiva Springs
Zoning R-1AA
Interior
Interior Features Ceiling Fans(s), Crown Molding, High Ceilings, Kitchen/Family Room Combo, Open Floorplan, Primary Bedroom Main Floor, Solid Surface Counters, Solid Wood Cabinets, Stone Counters, Vaulted Ceiling(s), Walk-In Closet(s), Window Treatments
Heating Central, Electric
Cooling Central Air
Flooring Laminate
Fireplaces Type Wood Burning
Fireplace true
Appliance Cooktop, Dishwasher, Disposal, Microwave, Range Hood, Refrigerator
Laundry Inside, Laundry Room
Exterior
Exterior Feature Lighting, Storage
Garage Spaces 2.0
Fence Vinyl
Pool Child Safety Fence
Community Features Golf Carts OK, Park, Playground
Utilities Available BB/HS Internet Available, Electricity Connected, Public, Sewer Connected, Water Connected
Water Access Yes
Water Access Desc Lake
Roof Type Shingle
Attached Garage true
Garage true
Private Pool Yes
Building
Entry Level One
Foundation Slab
Lot Size Range 1/4 to less than 1/2
Sewer Public Sewer
Water Public
Structure Type Block,Stucco
New Construction false
Schools
Elementary Schools Wekiva Elementary
Middle Schools Teague Middle
High Schools Lake Brantley High
Others
Pets Allowed Cats OK, Dogs OK
Senior Community No
Pet Size Large (61-100 Lbs.)
Ownership Fee Simple
Monthly Total Fees $53
Acceptable Financing Cash, Conventional, FHA, VA Loan
Membership Fee Required Required
Listing Terms Cash, Conventional, FHA, VA Loan
Num of Pet 2
Special Listing Condition None

"Molly's job is to find and attract mastery-based agents to the office, protect the culture, and make sure everyone is happy! "






